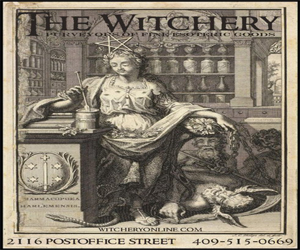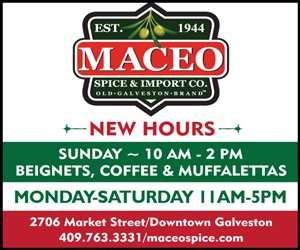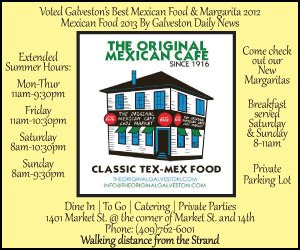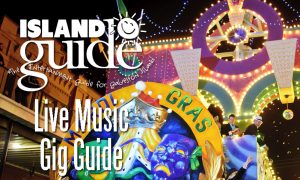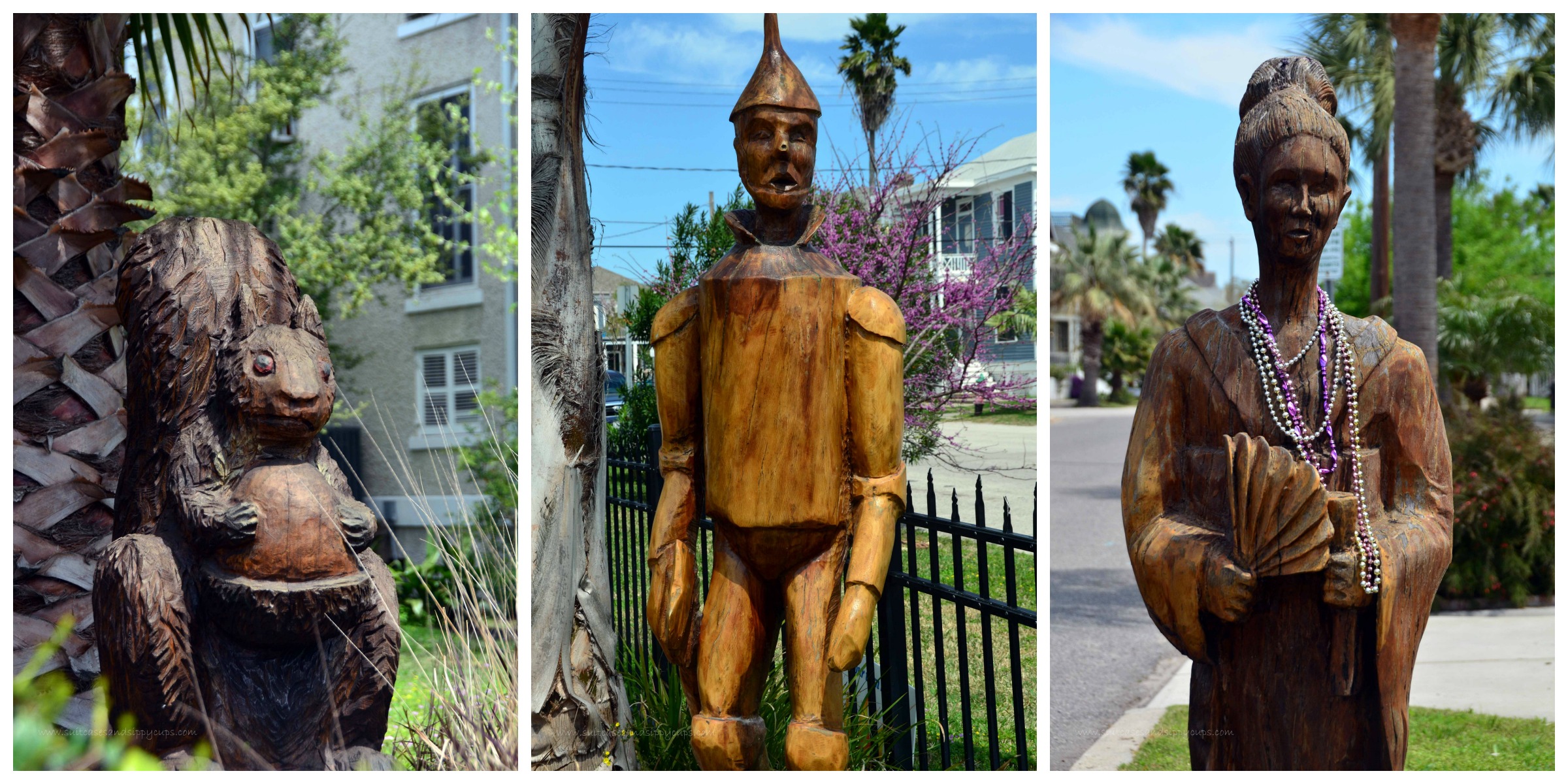THE 51st ANNUAL GALVESTON HISTORIC HOMES TOUR RETURNS MAY 3, 4, 10 & 11, 2025
 Galveston Historical Foundation opens the doors to Galveston’s architectural history through public tours of privately owned homes during its annual Galveston Historic Homes Tour.
Galveston Historical Foundation opens the doors to Galveston’s architectural history through public tours of privately owned homes during its annual Galveston Historic Homes Tour.
Large, small, and everything in between, the 2022 tour will have something for everyone!
In addition to the tours, the annual event features numerous special events, allowing guests unique experiences in many of the tour homes and historic sites across the island.
Tours are held from 10 a.m. to 6 p.m. May 3rd-5th, 10th-12th.
Tickets are $40 for the tour of homes for general admission. Tickets are available online or on the day of at any of the tour homes.
Home Tour Events
In addition to the Homes Tour, several events will take place:
2025 Historic Homes Tour
Commemorating the 125th Anniversary of The Great Storm ( And Great Conflagration of 1885)

Richard and Eliza Walker House
1705 Ball, Built 1886
Judge Richard Walker contracted to build this large two-story, asymmetrical Victorian house with Queen Anne elements in 1886. The house replaced an earlier residence burned by the Great Fire of 1885 that devastated a 40-block area. When completed, Walker and his wife, Eliza, resided there until their deaths. Their son, Dr. Amos C. Walker, inherited the house and used it as rental property. On the eve of the 1900 Storm, nurse Mary Mills and her sister, Grace, rented the property and operated it as a boarding house.

Jacob and Martha Bernheim House
1814 Sealy, Built 1886
In January 1886, after the Great Fire of 1885, dry goods merchant Jacob Bernheim purchased this vacant lot and later contracted to build a Southern townhouse with a double gallery supported by paired columns for use as his family residence. Architectural features of the house include scrolled architraves over the windows, a design element often associated with architect Alfred Muller. During the 1900 Storm, the house was occupied by Jens Moller and family. Moller was vice consul of Denmark and Russia, commissioner of pilots for the Port of Galveston and owner of J. Moller & Co. steamship agents.

Adolph and Antoinette Flake House
1923 Avenue M, Built 1886
Merchant and real estate agent Adolph Flake contracted to build this two-story, two-bay-wide Italianate house after the 1885 fire destroyed his previous residence on the lot. The frame building with hipped roof and set-back wing features ornamental brackets, dentilled bay and an elegantly carved bracketed entrance. After Flake’s death in 1892, his family maintained ownership for the next 100 years. His widow, Antoinette and son Herbert resided in the house during the 1900 Storm, along with two boarders, brothers James and Wade Taylor, who worked for Mistrot Bros. & Co. wholesale dry goods firm.

Joseph and Elizabeth Treaccar House
2928 Avenue K, Built 1889
Carpenter Joseph Treaccar built this two-story side-hall townhouse in 1889 for use as his family’s residence. One of the most distinctive features is the double gallery on the main facade trimmed with Queen Anne-inspired sunburst brackets. Treaccar was a first-generation Galvestonian born to Prussian immigrants who operated his own carpentry shop until 1924. During the 1900 Storm, Treaccar and his family sheltered on the second floor of the house. The downstairs floors bear evidence today of holes cut by Treaccar that allowed water to enter the house and anchor it down, preventing it from washing away.

Clarke and Courts Building (3rd Floor Loft)
2400 Mechanic, Built 1890
N.J. Clayton & Company, Architects
Galveston’s renowned architect Nicolas J. Clayton designed this five-story brick building in 1890 as headquarters, plant, and warehouse for Clarke & Courts Printing Company, the most successful printing company in Texas. It was the largest downtown building designed by Clayton and until 1900 the tallest building in Galveston. After the 1900 Storm, Clarke & Courts reported losses of $40,000 in building damages and printing stock. In 1995, Houston developer Randall Davis adapted the building for 37 residential units including the featured loft.

Cazneau McLeod House
1901 25th Street, Built 1896
Real estate investor Cazneau McLeod built this one-story frame house in 1896 for use as tenant property. McLeod resided in Richmond, Virginia, where he worked as secretary to Virginia governor Fitzhugh Lee. Born in Galveston in 1847, McLeod owned multiple Galveston investment properties that were damaged or destroyed in the 1900 Storm. After the storm, new owners relocated the house to this lot. Later additions to the eclectic stucco and frame house include the terra cotta tile roof and Spanish Colonial Revival entryway and side gateway that are attributed to Mexican-born building contractor Jacobo Cazares, who owned the property 1946-1962.

James and Pauline Foster House
3523 Avenue P, Built 1896
Charles Bulger, Architect
Completed in July 1896, Charles Bulger designed this two-story house for railroad cashier James Wilson Foster and his wife, Pauline Adoue. Of the seven residential commissions he is known to have designed in 1896, the decorated vergeboards and ornamental wood tie brace beneath the apex of the gable roof elevate the Foster house as one of Bulger’s most elaborate designs. Located in an area of mass destruction during the 1900 Storm, insurance records indicate that the owners cleared storm debris away from their property in October and completed repairs to the house in May 1901.

Felix and Eva Mistrot House
1804 35th Street, Built 1899
George B. Stowe, Architect
George Stowe designed this high-raised two-story house for retail clothing merchant Feliz Mistrot and his wife, Eva. Notable features of Stowe’s design include massive concrete plastered basement arches and a delicately trimmed one-story verandah that leads to a circular bay before wrapping around the south elevation of the house to face the side garden. After the 1900 Storm, the Mistrot house briefly became a hospital for West End residents. The owners later lifted the house during the island’s grade-raising that followed completion of Galveston’s iconic seawall.
Preservation In Progress Properties:

Mollie Walters House
2528 Postoffice, Built 1886
Madam Mollie Walters built this fifteen-room two-story frame house in 1886 for a brothel. The madam and three female “boarders” with their children lived in the house during the 1900 Storm. The owner and residents continued operations after the storm. Later known as Mother Harvey’s, the building is the last remnant of Galveston’s infamous red-light district that thrived during the “Open City” days of the island’s history. New owners are now rehabilitating the house that was listed on the National Register of Historic Places in 1984.

Marshall Family Fishing Camp
516 91st Street, Built c. 1945
The Marshall family camp is one of many camp houses constructed by Galveston and Houston residents on the “near West End” along Teichman Road, Offatt’s Bayou, and Galveston Bay after World War II. These houses represent the first significant movement to develop residences past 61st Street for resort and weekend recreation. Most of the houses were modest elevated fishing camps with gable roofs, screened porches, and multiple sleeping spaces that accommodated extended family and friends. Galveston Historical Foundation recently relocated this house to prevent its demolition and initiate a Second Green Revival project demonstrating how an often-overlooked building type can be reused and enhanced with contemporary sustainable architectural programs. The raised camp house is constructed of redwood and boasts handsome fireplaces and knotty pine interior details.











